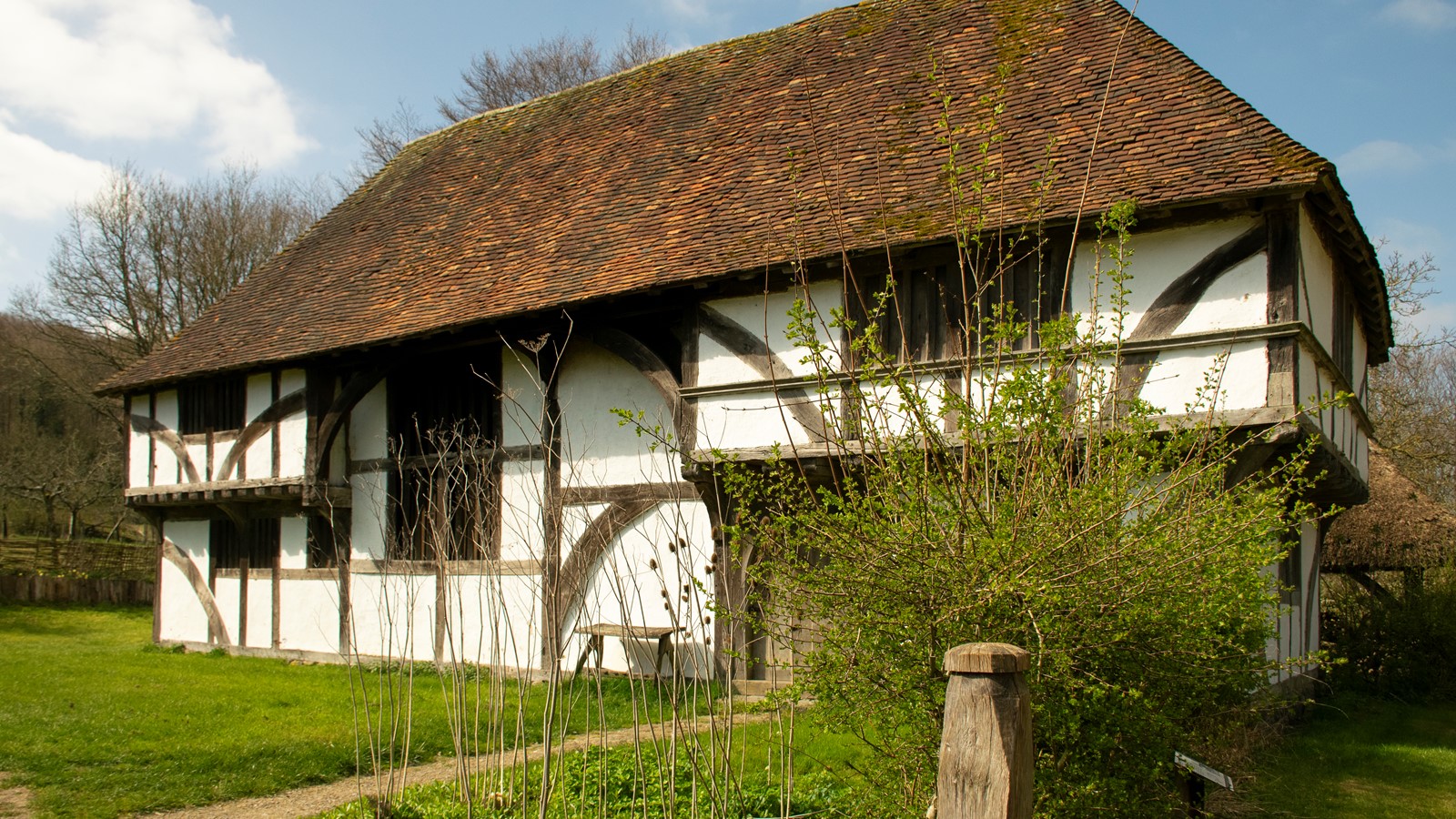What we do
Buildings Historian brings together a unique blend of specialist skills to build a composite picture of the history of a house or building and environs.

Buildings Historian offers a highly individual service investigating the history and archaeology of old houses and buildings.
Our Approach
Buildings Historian compiles the history of a building of interest through a range of techniques tailored to your requirements and budget. Typically this could include:
- Investigation of the architectural and structural features of the building
- Use of archaeological techniques including an historical assessment of the fabric and layout of the building
- Above ground survey of the wider landscape
- Review of available documentary evidence and photographs
to help compose its history and evolution, the people associated with it and its social history.
We offer an initial buildings survey and desk-based scoping review of available sources with a short, written report which can be completed in as few as three days.
A scoping report – an initial assessment and an outline research plan for a homeowner perhaps to undertake much of the research themselves with support when needed can generally be undertaken in a day with any further work charged at an agreed rate. An initial building survey and basic ‘desk based’ review of available sources with a short report can be undertaken in as few as three days. This would generally include an archive visit. Beyond these packages, any further fees can be at that point. Research can be presented in a range of formats from a formal, fully referenced, report to an illustrated interpretation panel or framed illustration suitable for display. We are also delighted to devise a tailored package where we support you to undertake your own research and offer advice and guidance where needed.
A tailored plan
If you would like to undertake some of the research yourself we would be delighted to build a tailored package of support for you – pointing you in directions likely to be fruitful and offering advice and expertise where required. This might involve a minimum of a day’s work to produce a tailored research plan with an outline of sources and potential avenues of enquiry.
Presenting the results
Further, more comprehensive work can be discussed and undertaken and can be presented in a variety of formats ranging from a formal, fully referenced report, to a colour ‘desktop-published’ style document or booklet in printed or electronic format. We are also very happy to help to produce information or interpretation boards for historic properties; either as framed designs for indoor display or as outdoor weatherproof panels.
Fees
Our daily rate is £295 (inclusive) per day.
Additional expenses such as travel, archive or copyright fees are charged at cost.
We respect and appreciate that many homeowners and businesses will want to minimise costs. Due to the differing nature of the history of each building we advise commissioning either a scoping assessment or buildings survey, with fees agreed in advance, followed by a separate commission and negotiation of fees regarding any further research once the initial report is complete.
Contact Us
Recent research projects have included modest cottages, a stylish Georgian house, a Victorian hospital by a distinguished architect and a group of very early Anglo-Saxon watermills.
Andy Bliss and associate Tim Cockerill bring together a unique blend of specialist skills to build a composite picture of the history of a house or building and its immediate environs. By not relying simply on architectural features or a review of documentary evidence alone and supplementing these with a range of above ground survey and archaeological techniques, Buildings Historian is able to compile the most full and extensive picture possible of your property .